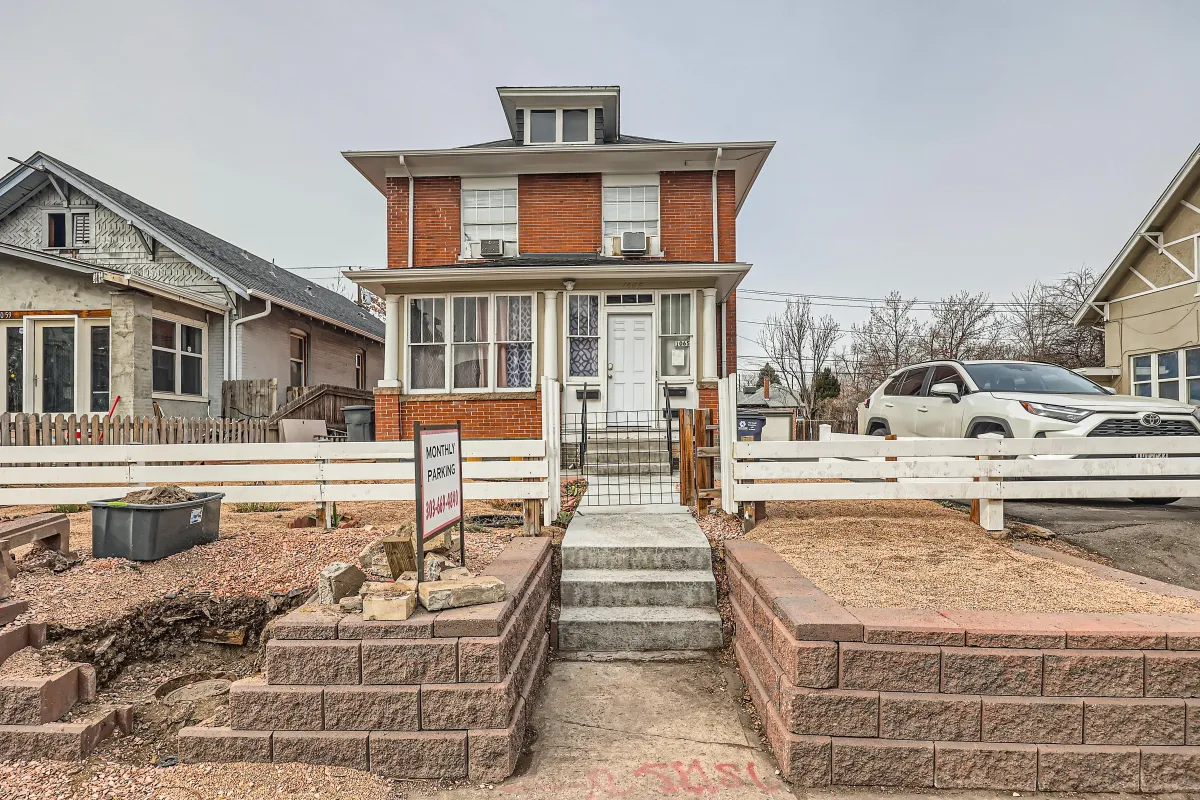
1065 Colorado Blvd, Denver, CO 80206

More Details: 1065 Colorado Blvd, Denver, CO 80206
Property Type: House
Listing Status: Available
This fully furnished garden level apartment with private entrance is located in a vintage house. Due to the buildings construction it is very cozy and quiet from street noise inside the 672 square foot apartment despite having a Colorado Blvd address. The bedroom is spacious and includes a built-in desk. An exposed brick wall accents the living room where there is a sleeper sofa. An onsite coin washer dryer and off-street parking is included.
Located in the Congress Park neighborhood adjacent to the 9-CO shopping area and walkable to Trader Joes, Starbucks, CVS pharmacy, AMC Cinema, several banks, multiple restaurants, and more.
The apartment is less than a block from the Colorado Blvd & 11th Ave bus stop (line 40). Northwest in the Congress park neighborhood is the 12th avenue shopping district with nail and hair salon, flower shop, a wine bar, coffee shops, Ace hardware, bakery, restaurants and more.
Nearby medical locations include Rose Medical Center and Hospital 6 blocks Southeast, National Jewish Medical Center 3 blocks North and AFC Urgent Care 2 blocks North.
Cherry Creek Mall is a few blocks away as well as Cherry Creek North
The Denver Botanical Gardens is nearby.
Public School: Teller Elementary, 4 blocks Northwest.
Address: 1065 Colorado Blvd Basement Denver, CO 80206

Susan Corriere
eXp Realty
(720) 794-9805
CozyColoradoFurnishedRentals@gmail.com
Rental facts and features
Interior
Bedrooms & bathrooms
Bedrooms: 3
Bathrooms: 4
Full bathrooms: 3
1/2 bathrooms: 1
Appliances
Appliances included: Dishwasher, Microwave, Oven
Basement
Basement: Partial ,Walk-Out Access
Heating
Heating features: Baseboard, Natural Gas
Cooling
Cooling features: None
Other interior features
Total structure area: 2,568
Total interior livable area: 2,568 sqft
Finished area above ground: 1,895
Finished area below ground: 600
Total number of fireplaces: 2
Construction
Type & style
Home type: Single Family
Property subType: Single Family Residence
Condition
Year built: 1978
Material information
Construction materials: Other, Wood Siding
Roof: Other
Other
Other facts
Ownership: Corporation/Trust
Property
Parking
Total spaces: 2
Parking features: Garage
Garage spaces: 2
Covered spaces: 2
Lot
Lot size: 0.35 Acres
Property
Levels: One
Other property information
Parcel number: 234912207001
Zoning: PDU
Special conditions: None Known
Utilities & green energy
Utility
Sewer information: Public Sewer
Community & neighborhood
Community
Community features: Playground, Pool
Location
Region: Parker
Subdivision: Pinery
HOA & financial
Other financial information
Buyer agency compensation: 3.25%
Nearby Neighborhoods
Schools
Elementary Schools
Legacy Point Elementary School
Leman Classical Academy
Iron Horse Elementary School
Mountain View Elementary School
Northeast Elementary School
Frontier Valley Elementary School
Middle Schools
Sagewood Middle School
Cimaroon Middle School
High Schools
Ponderosa High School
Legend High School
© 2025 Cozy Colorado Furnished Rentals | Privacy Policy |Terms & Conditions











